Case study:
See what our service looks like from start to finish for an apartment from a developer.
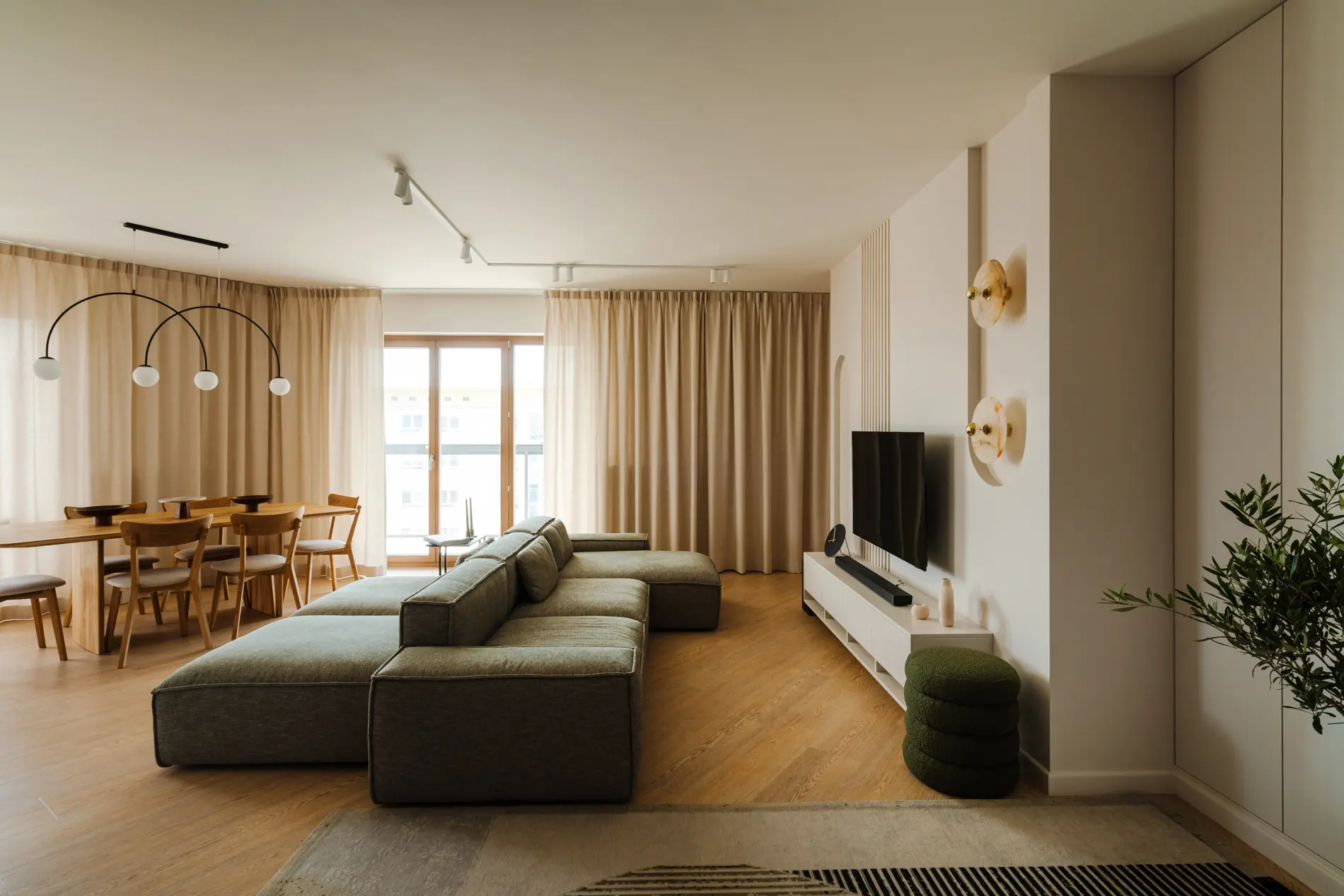
This collaboration began with two non-binding meetings with Maciej, during which we analyzed the clients’ needs, lifestyle, and expectations regarding the space.
After the second meeting, the clients received a detailed offer estimate, which allowed them to make an informed decision about moving forward with the project.
The floor plan and excerpt from the estimate are the direct result of that four-hour meeting.
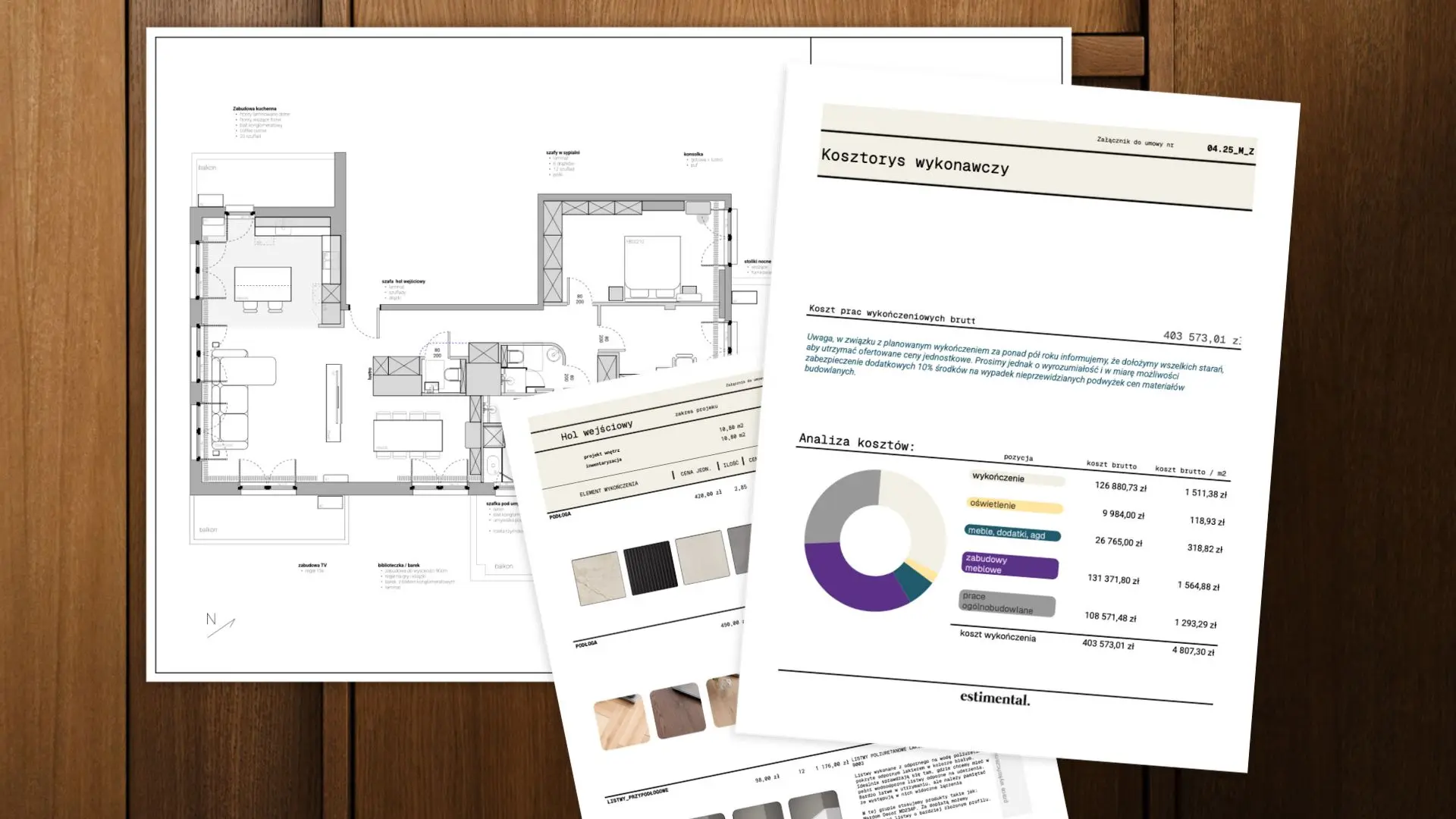
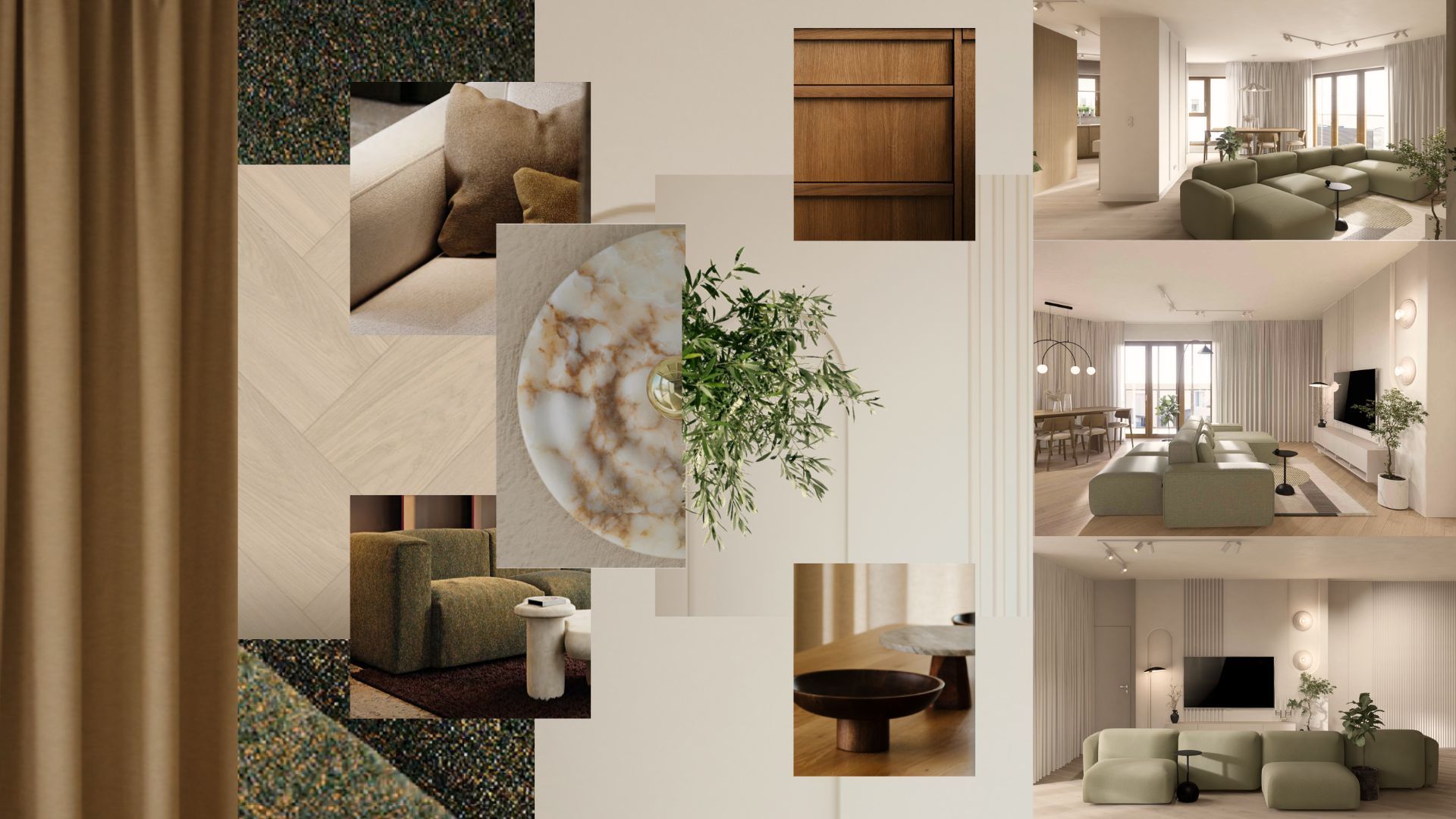
The most important element of any successful project is a team of experienced experts.
In this case, the lead architect was Ewelina Gurczyńska, with Marcin Marzec overseeing the overall coordination. The design phase lasted just over two months.
Our goal was to create a maximally spacious living area that would become the heart of the home. Ewelina aimed to make the spaces not only representative and elegant, but also warm, welcoming, and well-suited to the family’s everyday life.
Her concept involved a radical reconfiguration of the apartment layout – relocating the bedrooms and bathrooms, which made it possible to create space for a laundry room, utility closets, and an expanded living area. The clients, inspired by the vision, were eager to embrace this transformation.
All design decisions were simultaneously verified in the execution budget – Ewelina continuously compared her proposals with real-time costs. This allowed the clients to make informed choices, optimize certain solutions, and invest wisely where they saw the most value.
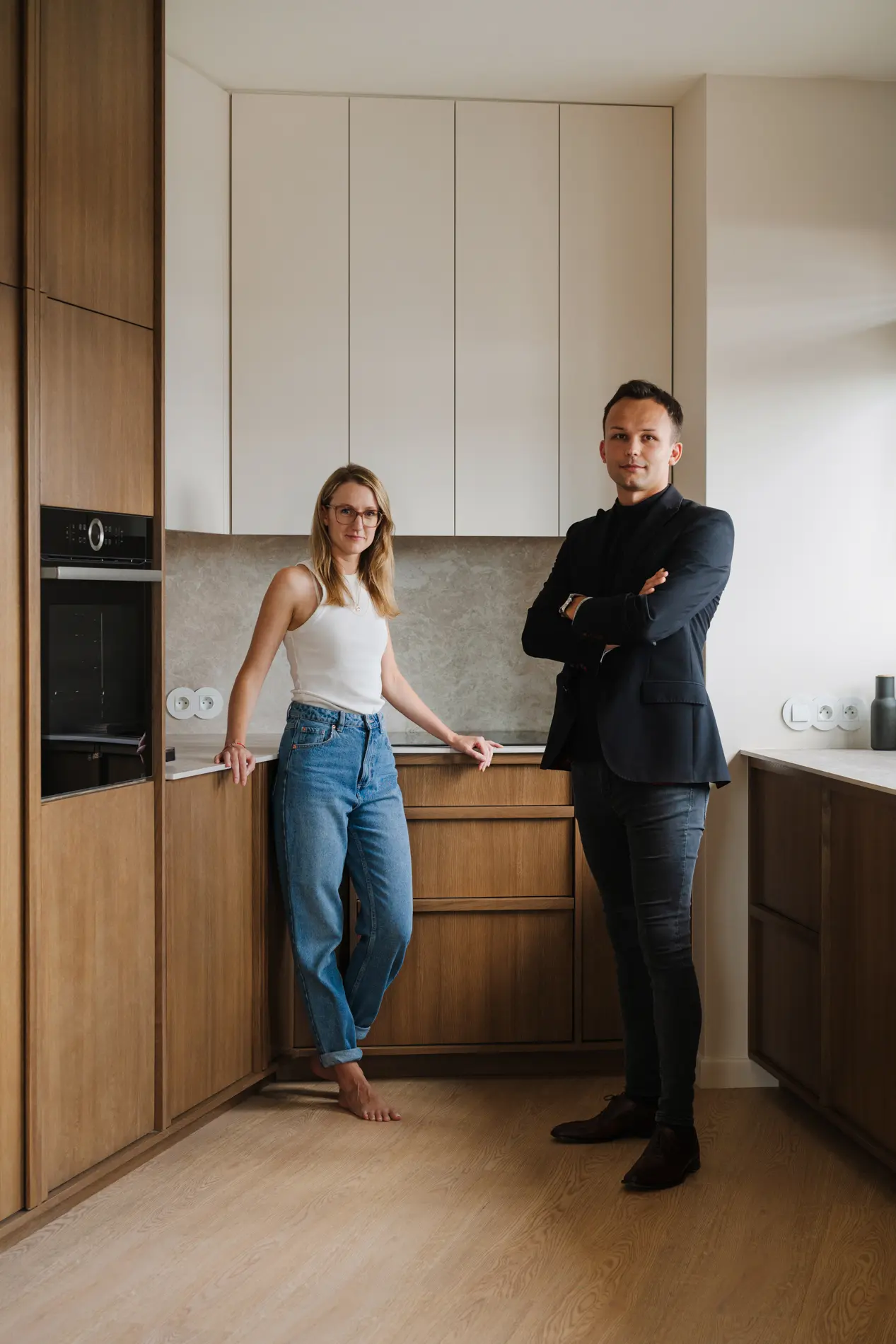
We moved on to the execution phase. The entire construction process was fully organized by our team – from coordinating the crews and setting the schedule to managing all deliveries. Marcin documented every step in a dedicated online construction log, which included photos of progress and hidden elements (such as installations). Thanks to this log, each client can follow the process from anywhere – comfortably and transparently.
The scope of work we completed in this apartment included:
- Reconfiguration of walls
- Wall smoothing and preparation
- Re-routing of plumbing and electrical installations
- Finishing of walls, floors, and ceilings
- Door installation
- Installation of custom built-in furniture
- Mounting of curtains, blinds, wallpaper, and other decorative elements
- Installation of lighting and appliances
- Installation of air conditioning
The clients decided to purchase the furniture themselves – such as the sofa, dining table, and chairs. Naturally, we selected these pieces and advised them on where to buy them.
Once the project was completed, we handed over a spotlessly clean apartment, along with our two-year warranty on all the work carried out.
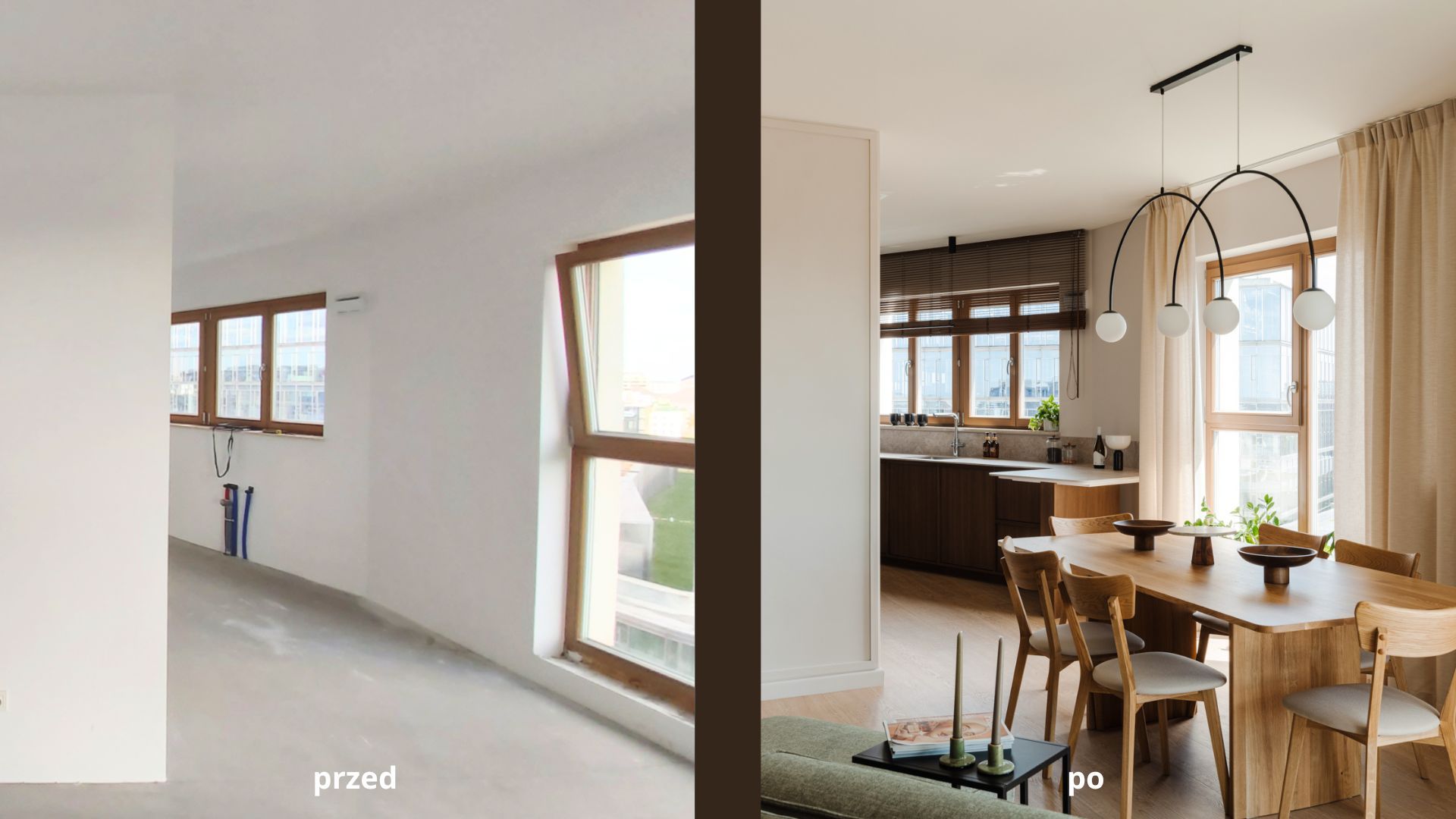
You can read about this project on the following sites:
O tym projekcie możecie przeczytać w następujących publikacjach:
Contact
Schedule a non-binding meeting with our architect.
Call us
We answer calls from 10.00 - 18.00
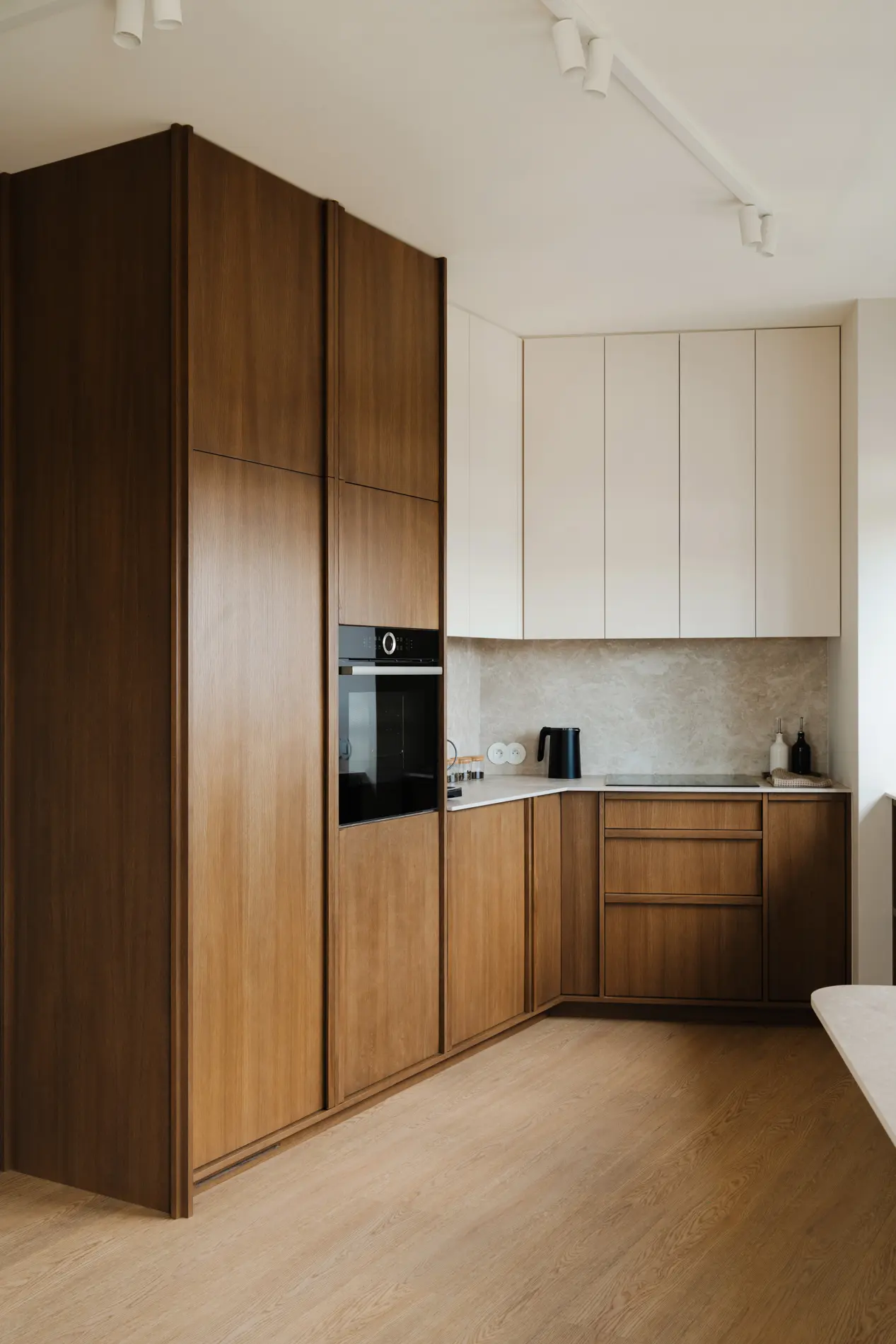
Case study:
See what our service looks like from start to finish for an apartment from a developer.
